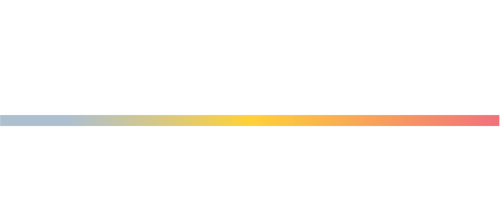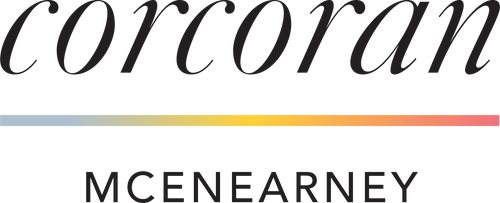


2326 S Queen Street Arlington, VA 22202
VAAR2054638
$10,693(2024)
2,151 SQFT
Townhouse
1975
Colonial
Arlington County Public Schools
Arlington County
Listed By
BRIGHT IDX
Last checked Apr 3 2025 at 9:30 AM GMT+0000
- Full Bathrooms: 4
- Half Bathrooms: 2
- Dining Area
- Built-Ins
- Crown Moldings
- Window Treatments
- Wood Floors
- Dishwasher
- Disposal
- Dryer
- Extra Refrigerator/Freezer
- Microwave
- Washer
- Refrigerator
- Walls/Ceilings: 2 Story Ceilings
- Walls/Ceilings: Cathedral Ceilings
- Entry Level Bedroom
- Recessed Lighting
- Sauna
- 2nd Kitchen
- Elevator
- Formal/Separate Dining Room
- Bar
- Primary Bath(s)
- Oven/Range - Electric
- Upgraded Countertops
- Ceiling Fan(s)
- Floor Plan - Open
- Walk-In Closet(s)
- Wet/Dry Bar
- Built-In Microwave
- Forest Hills
- Below Grade
- Above Grade
- Fireplace: Screen
- Fireplace: Fireplace - Glass Doors
- Foundation: Other
- Forced Air
- Central A/C
- Outside Entrance
- Walkout Level
- Connecting Stairway
- Daylight
- Interior Access
- Full
- Fully Finished
- Dues: $1530
- Marble
- Hardwood
- Tile/Brick
- Luxury Vinyl Plank
- Brick
- Sewer: Public Sewer
- Fuel: Electric
- Elementary School: Oakridge
- Middle School: Gunston
- High School: Wakefield
- 4
- 4,524 sqft









Description