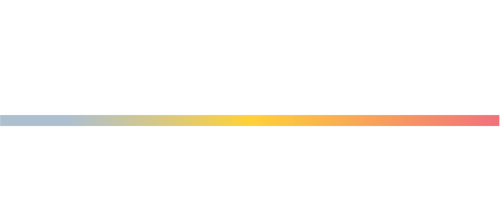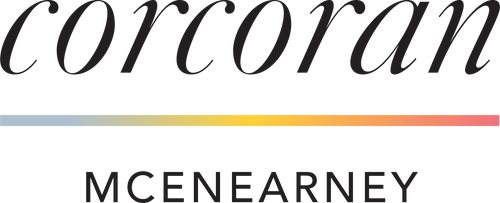


6620 Elgin Lane Bethesda, MD 20817
MDMC2164734
$25,144(2024)
1.4 acres
Single-Family Home
1937
Colonial
Montgomery County Public Schools
Montgomery County
Listed By
BRIGHT IDX
Last checked Jun 13 2025 at 9:35 AM GMT+0000
- Full Bathrooms: 3
- Half Bathrooms: 2
- Kitchen - Island
- Breakfast Area
- Dining Area
- Floor Plan - Open
- Built-Ins
- Primary Bath(s)
- Recessed Lighting
- Upgraded Countertops
- Walk-In Closet(s)
- Wood Floors
- Bathroom - Soaking Tub
- Built-In Microwave
- Cooktop
- Dishwasher
- Disposal
- Dryer
- Extra Refrigerator/Freezer
- Oven - Wall
- Oven - Double
- Range Hood
- Refrigerator
- Stainless Steel Appliances
- Washer
- Bannockburn Heights
- Private
- Landscaping
- Above Grade
- Below Grade
- Foundation: Other
- Forced Air
- Zoned
- Central A/C
- Connecting Stairway
- Fully Finished
- Interior Access
- Outside Entrance
- Hardwood
- Brick
- Roof: Slate
- Utilities: Under Ground
- Sewer: Public Sewer
- Fuel: Natural Gas
- Elementary School: Bannockburn
- Middle School: Thomas W. Pyle
- High School: Walt Whitman
- Circular Driveway
- 3
- 5,896 sqft









Description